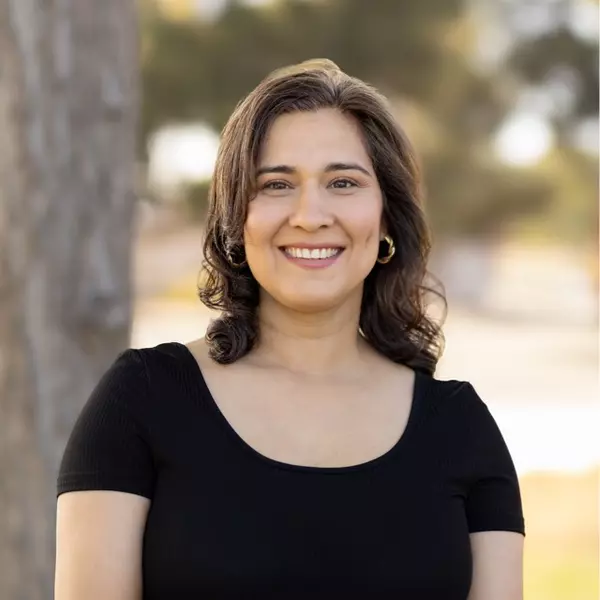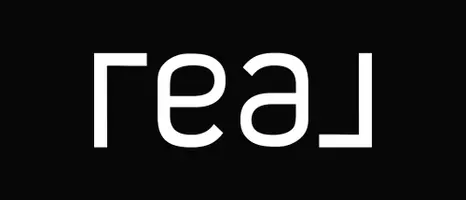$625,000
$625,000
For more information regarding the value of a property, please contact us for a free consultation.
4 Beds
2 Baths
2,088 SqFt
SOLD DATE : 04/28/2025
Key Details
Sold Price $625,000
Property Type Single Family Home
Sub Type Detached
Listing Status Sold
Purchase Type For Sale
Square Footage 2,088 sqft
Price per Sqft $299
MLS Listing ID SW25060081
Sold Date 04/28/25
Style Detached
Bedrooms 4
Full Baths 2
HOA Fees $138/mo
HOA Y/N Yes
Year Built 2021
Lot Size 7,200 Sqft
Acres 0.1653
Property Sub-Type Detached
Property Description
Welcome to this charming 4-bedroom, 2-bathroom home in the heart of Menifee, CA that is move-in ready! Boasting a spacious open floor plan and exceptional curb appeal, this home is truly a must-see. Step inside to discover a large kitchen featuring stunning granite countertops, stainless steel appliances, and a central island, perfect for entertaining. The kitchen seamlessly flows into a spacious family room, highlighted by a beautiful electric fireplace insert with a striking stacked stone finish, creating the perfect ambiance. This home is thoughtfully designed with recessed lighting, ceiling fans, and LVP flooring, adding to the modern aesthetic. This home features 3 guest bedrooms well-appointed in size along with a spacious primary suite, complete with an en-suite complimented by dual sinks as well as a walk-in shower and walk-in closet. You will also find an indoor laundry room with plenty of storage space. Enjoy energy efficiency with solar panels, two Tesla powerwall batteries, and a whole-house water filtration system, offering comfort and savings. Both the front and rear yards are beautifully landscaped with a combination of concrete and artificial turf, offering low maintenance and great curb appeal. The expansive side yards provide ample room for entertaining and outdoor activities. You'll be sure to love the tranquil garden area as well. The 2-car garage is a true bonus, featuring an epoxy finish to the flooring, built-in cabinetry, and storage racks for maximum organization and utility. Perfectly located near parks, a community pool, walking paths, shopping, a
Welcome to this charming 4-bedroom, 2-bathroom home in the heart of Menifee, CA that is move-in ready! Boasting a spacious open floor plan and exceptional curb appeal, this home is truly a must-see. Step inside to discover a large kitchen featuring stunning granite countertops, stainless steel appliances, and a central island, perfect for entertaining. The kitchen seamlessly flows into a spacious family room, highlighted by a beautiful electric fireplace insert with a striking stacked stone finish, creating the perfect ambiance. This home is thoughtfully designed with recessed lighting, ceiling fans, and LVP flooring, adding to the modern aesthetic. This home features 3 guest bedrooms well-appointed in size along with a spacious primary suite, complete with an en-suite complimented by dual sinks as well as a walk-in shower and walk-in closet. You will also find an indoor laundry room with plenty of storage space. Enjoy energy efficiency with solar panels, two Tesla powerwall batteries, and a whole-house water filtration system, offering comfort and savings. Both the front and rear yards are beautifully landscaped with a combination of concrete and artificial turf, offering low maintenance and great curb appeal. The expansive side yards provide ample room for entertaining and outdoor activities. You'll be sure to love the tranquil garden area as well. The 2-car garage is a true bonus, featuring an epoxy finish to the flooring, built-in cabinetry, and storage racks for maximum organization and utility. Perfectly located near parks, a community pool, walking paths, shopping, and so much more. Just minutes from major freeways for an easy commute, this home offers convenience and comfort at every turn. Come see this beautiful property today!
Location
State CA
County Riverside
Area Riv Cty-Menifee (92584)
Interior
Interior Features Recessed Lighting
Cooling Central Forced Air
Fireplaces Type FP in Living Room
Laundry Inside
Exterior
Garage Spaces 2.0
Pool Association
View Neighborhood
Total Parking Spaces 2
Building
Lot Description Curbs, Sidewalks
Story 1
Lot Size Range 4000-7499 SF
Sewer Public Sewer
Water Public
Level or Stories 1 Story
Others
Monthly Total Fees $375
Acceptable Financing Cash, Conventional, FHA, VA
Listing Terms Cash, Conventional, FHA, VA
Special Listing Condition Standard
Read Less Info
Want to know what your home might be worth? Contact us for a FREE valuation!

Our team is ready to help you sell your home for the highest possible price ASAP

Bought with Erlinda Lising • REALTY MASTERS & ASSOCIATES
GET MORE INFORMATION








