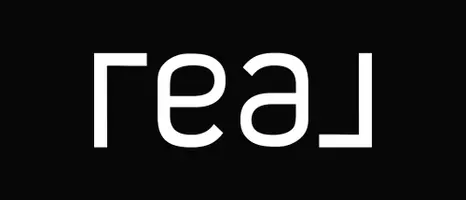$615,000
$599,995
2.5%For more information regarding the value of a property, please contact us for a free consultation.
5 Beds
3 Baths
2,432 SqFt
SOLD DATE : 04/28/2025
Key Details
Sold Price $615,000
Property Type Single Family Home
Sub Type Detached
Listing Status Sold
Purchase Type For Sale
Square Footage 2,432 sqft
Price per Sqft $252
MLS Listing ID SW25044171
Sold Date 04/28/25
Style Detached
Bedrooms 5
Full Baths 3
Construction Status Turnkey
HOA Y/N No
Year Built 2002
Lot Size 8,712 Sqft
Acres 0.2
Property Sub-Type Detached
Property Description
This great 2-story home is located on a quiet, desirable cul-de-sac. With 5 bedrooms, 3 bathrooms, and 2,432 sq. ft. of living space, it has plenty of room for everyone. The formal living and dining rooms feature high vaulted ceilings and a cozy see-through fireplace, as well as updated flooring throughout. The large family room flows right into the updated kitchen, complete with a breakfast bar, stainless steel appliances, and granite countertops. Theres also a bedroom and full bath downstairs, making it perfect for guests or easy access. Upstairs, the primary suite offers a big walk-in closet and a bathroom with double sinks, a soaking tub, a separate shower, and a private toilet area. The open landing can be used as an office or a small loft area, depending on your needs. The backyard is extremely spacious and includes a covered patio. There is so much space and potential. Other features include a laundry room downstairs and a 3-car garage. There is also a solar lease to be transferred with the property.
This great 2-story home is located on a quiet, desirable cul-de-sac. With 5 bedrooms, 3 bathrooms, and 2,432 sq. ft. of living space, it has plenty of room for everyone. The formal living and dining rooms feature high vaulted ceilings and a cozy see-through fireplace, as well as updated flooring throughout. The large family room flows right into the updated kitchen, complete with a breakfast bar, stainless steel appliances, and granite countertops. Theres also a bedroom and full bath downstairs, making it perfect for guests or easy access. Upstairs, the primary suite offers a big walk-in closet and a bathroom with double sinks, a soaking tub, a separate shower, and a private toilet area. The open landing can be used as an office or a small loft area, depending on your needs. The backyard is extremely spacious and includes a covered patio. There is so much space and potential. Other features include a laundry room downstairs and a 3-car garage. There is also a solar lease to be transferred with the property.
Location
State CA
County Riverside
Area Riv Cty-Sun City (92585)
Zoning R-1
Interior
Interior Features Granite Counters
Cooling Central Forced Air
Flooring Laminate, Linoleum/Vinyl
Fireplaces Type FP in Living Room
Laundry Laundry Room
Exterior
Exterior Feature Stucco
Parking Features Garage
Garage Spaces 3.0
Fence Wood
Utilities Available Cable Connected, Electricity Connected, Natural Gas Connected, Sewer Connected, Water Connected
Total Parking Spaces 5
Building
Lot Description Cul-De-Sac
Story 2
Lot Size Range 7500-10889 SF
Sewer Public Sewer
Water Public
Architectural Style Mediterranean/Spanish
Level or Stories 2 Story
Construction Status Turnkey
Others
Monthly Total Fees $188
Acceptable Financing Cash, Conventional, Exchange, FHA, VA, Submit
Listing Terms Cash, Conventional, Exchange, FHA, VA, Submit
Special Listing Condition Standard
Read Less Info
Want to know what your home might be worth? Contact us for a FREE valuation!

Our team is ready to help you sell your home for the highest possible price ASAP

Bought with Eric D Herman • LPT Realty,Inc
GET MORE INFORMATION








