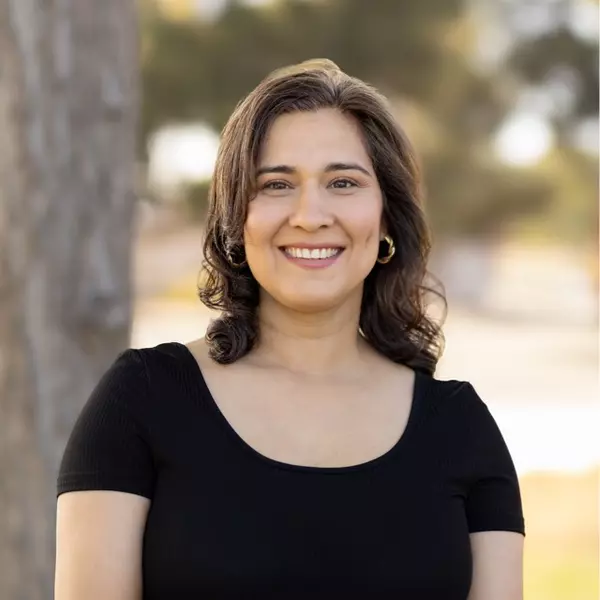$670,000
$659,900
1.5%For more information regarding the value of a property, please contact us for a free consultation.
4 Beds
3 Baths
2,802 SqFt
SOLD DATE : 04/17/2025
Key Details
Sold Price $670,000
Property Type Condo
Listing Status Sold
Purchase Type For Sale
Square Footage 2,802 sqft
Price per Sqft $239
MLS Listing ID SR25054765
Sold Date 04/17/25
Style All Other Attached
Bedrooms 4
Full Baths 3
HOA Y/N No
Year Built 1992
Lot Size 10,783 Sqft
Acres 0.2475
Property Description
Stunning two-story home with soaring vaulted ceilings, wood flooring, and a gorgeous wood banister. Featuring 10-foot ceilings upstairs and downstairs, this home offers a formal living room and family room, each with its own fireplace. The chefs kitchen boasts a double oven, gas range, stainless steel refrigerator, and walk-in pantry. With four spacious bedrooms, including a downstairs suite with a full bath, the primary suite stands out with a private balcony, mountain views, a dual-sided fireplace, and a spa-like ensuite with a soaking tub and custom walk-in closet. Ample storage throughout, including a large under-stair closet. The three-car garage with a tandem door and paved RV access can accommodate all your toys. The beautifully redesigned front and backyards feature artificial turf, a built-in outdoor firepit, and a drip system for energy efficiency. Plus, enjoy a temperature-controlled system inside and an evaporative cooler in the garage. Dont miss outschedule your private tour today!
Stunning two-story home with soaring vaulted ceilings, wood flooring, and a gorgeous wood banister. Featuring 10-foot ceilings upstairs and downstairs, this home offers a formal living room and family room, each with its own fireplace. The chefs kitchen boasts a double oven, gas range, stainless steel refrigerator, and walk-in pantry. With four spacious bedrooms, including a downstairs suite with a full bath, the primary suite stands out with a private balcony, mountain views, a dual-sided fireplace, and a spa-like ensuite with a soaking tub and custom walk-in closet. Ample storage throughout, including a large under-stair closet. The three-car garage with a tandem door and paved RV access can accommodate all your toys. The beautifully redesigned front and backyards feature artificial turf, a built-in outdoor firepit, and a drip system for energy efficiency. Plus, enjoy a temperature-controlled system inside and an evaporative cooler in the garage. Dont miss outschedule your private tour today!
Location
State CA
County Los Angeles
Area Lancaster (93536)
Zoning LCA210
Interior
Cooling Central Forced Air
Flooring Carpet, Tile, Wood
Fireplaces Type FP in Family Room, FP in Living Room
Equipment Dishwasher, Disposal, Dryer, Refrigerator, Washer, Double Oven, Gas Range
Appliance Dishwasher, Disposal, Dryer, Refrigerator, Washer, Double Oven, Gas Range
Laundry Laundry Room
Exterior
Parking Features Direct Garage Access, Garage
Garage Spaces 3.0
Fence Wrought Iron
Utilities Available Electricity Connected, Natural Gas Connected, Sewer Connected, Water Connected
View Neighborhood
Roof Type Tile/Clay
Total Parking Spaces 3
Building
Lot Description Curbs, Sidewalks, Landscaped
Story 2
Lot Size Range 7500-10889 SF
Sewer Public Sewer
Water Public
Architectural Style Traditional
Level or Stories 2 Story
Others
Monthly Total Fees $131
Acceptable Financing Cash, Conventional, FHA, VA
Listing Terms Cash, Conventional, FHA, VA
Special Listing Condition Standard
Read Less Info
Want to know what your home might be worth? Contact us for a FREE valuation!

Our team is ready to help you sell your home for the highest possible price ASAP

Bought with Hellen Hubert • Rise Realty
GET MORE INFORMATION








