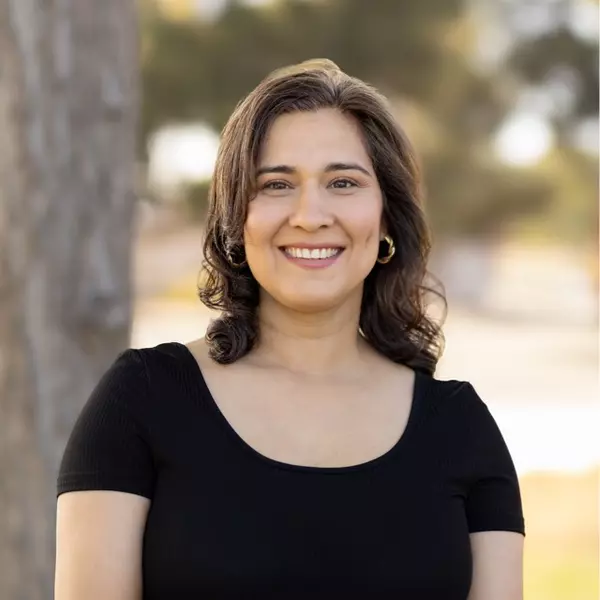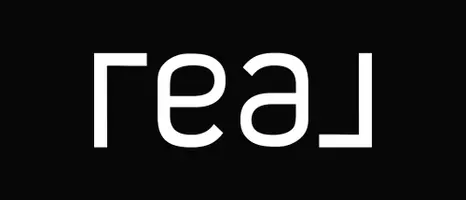$900,000
$899,000
0.1%For more information regarding the value of a property, please contact us for a free consultation.
3 Beds
2 Baths
1,470 SqFt
SOLD DATE : 04/11/2025
Key Details
Sold Price $900,000
Property Type Single Family Home
Sub Type Detached
Listing Status Sold
Purchase Type For Sale
Square Footage 1,470 sqft
Price per Sqft $612
MLS Listing ID OC25056014
Sold Date 04/11/25
Style Detached
Bedrooms 3
Full Baths 2
HOA Y/N No
Year Built 1956
Lot Size 5,935 Sqft
Acres 0.1362
Property Sub-Type Detached
Property Description
Beautifully renovated 3 beds and 2 baths home, good lot size, with covered patio & central HVAC. The home showcases incredible curb appeal featuring expansive driveway, plenty of parking & 2-car garage. This charmer has been updated with modern flair to create a home that captures lasting impression. Inside, the house has been thoughtfully updated to provide a warm and welcoming living space. The open floor plan creates an effortless flow between the living room & the adjacent kitchen. New beautiful luxury vinyl floor throughout adds a touch of sophistication. The kitchen has been completely remodeled with brand new white shaker cabinets, gorgeous back splash, marble countertops and high-end appliances. The bedrooms are good size with modern looking closets. Spacious master bedroom with custom walk-in closet. Other recent updates included all brand new windows, new sliding doors & all doors, fresh paint inside and out, brand new bathrooms, new garage walls & opener, new recess ceiling lights & more. Outside, backyard is an oasis of calm perfect for hosting gathering with family and friends. Conveniently located within minutes to to 60, 57 & 605 freeways.
Beautifully renovated 3 beds and 2 baths home, good lot size, with covered patio & central HVAC. The home showcases incredible curb appeal featuring expansive driveway, plenty of parking & 2-car garage. This charmer has been updated with modern flair to create a home that captures lasting impression. Inside, the house has been thoughtfully updated to provide a warm and welcoming living space. The open floor plan creates an effortless flow between the living room & the adjacent kitchen. New beautiful luxury vinyl floor throughout adds a touch of sophistication. The kitchen has been completely remodeled with brand new white shaker cabinets, gorgeous back splash, marble countertops and high-end appliances. The bedrooms are good size with modern looking closets. Spacious master bedroom with custom walk-in closet. Other recent updates included all brand new windows, new sliding doors & all doors, fresh paint inside and out, brand new bathrooms, new garage walls & opener, new recess ceiling lights & more. Outside, backyard is an oasis of calm perfect for hosting gathering with family and friends. Conveniently located within minutes to to 60, 57 & 605 freeways.
Location
State CA
County Los Angeles
Area Hacienda Heights (91745)
Zoning LCA106
Interior
Cooling Central Forced Air
Exterior
Garage Spaces 2.0
Total Parking Spaces 2
Building
Lot Description Landscaped
Story 1
Lot Size Range 4000-7499 SF
Sewer Public Sewer
Water Public
Level or Stories 1 Story
Others
Monthly Total Fees $52
Acceptable Financing Conventional, FHA, Cash To New Loan
Listing Terms Conventional, FHA, Cash To New Loan
Special Listing Condition Standard
Read Less Info
Want to know what your home might be worth? Contact us for a FREE valuation!

Our team is ready to help you sell your home for the highest possible price ASAP

Bought with William Lenocker • eXp Realty of California Inc
GET MORE INFORMATION






