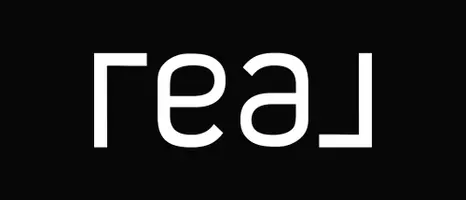$1,615,000
$1,589,000
1.6%For more information regarding the value of a property, please contact us for a free consultation.
4 Beds
3 Baths
1,913 SqFt
SOLD DATE : 04/10/2025
Key Details
Sold Price $1,615,000
Property Type Single Family Home
Sub Type Detached
Listing Status Sold
Purchase Type For Sale
Square Footage 1,913 sqft
Price per Sqft $844
Subdivision Rancho Penasquitos
MLS Listing ID 250020024
Sold Date 04/10/25
Style Detached
Bedrooms 4
Full Baths 3
HOA Y/N No
Year Built 1976
Lot Size 7,926 Sqft
Property Sub-Type Detached
Property Description
This amazing single level home epitomizes indoor / outdoor living & is located close to Rolling Hills Elementary & the RH Park. Pride of ownership, upgrades & high end finishes abound! Enjoy absolutely breathtaking panoramic West facing views! Among the many features are the gorgeous salt water pool & spa, a beautifully appointed kitchen, OWNED SOLAR, 3 remodeled bathrooms, LVP flooring, dual pane windows, vaulted ceilings, dual master suites, AC & a whole house H20 filtration system. Please read supplement!
This amazing home is located in prestigious North PQ and has almost too many upgrades to list. The kitchen features white shaker cabinets, with a gorgeous glass tile back splash, quartz counter tops and high end stainless steel appliances including an extra large wine fridge. There's a stone gas & wood burning fireplace for cooler nights. Enjoy the private front enclosed patio area and the amazing resort style backyard which features a salt water pool and hot tub which were built in 2017 with glass tile, Pebble Tec finish, and a new retractable safety cover. The garage has a solid wood roll-up door and the floor has an epoxy finish. There's even a sloped dog potty area with drain for easy cleaning. Welcome home!!
Location
State CA
County San Diego
Community Rancho Penasquitos
Area Rancho Penasquitos (92129)
Zoning R1
Rooms
Master Bedroom 16.15
Bedroom 2 13.12
Bedroom 3 13.12
Bedroom 4 20.11
Living Room 18.18
Dining Room 13.10
Kitchen 22.11
Interior
Heating Natural Gas
Cooling Central Forced Air
Flooring Linoleum/Vinyl, Tile
Fireplaces Number 1
Fireplaces Type FP in Living Room
Equipment Dishwasher, Disposal, Microwave, Range/Oven, Refrigerator
Steps No
Appliance Dishwasher, Disposal, Microwave, Range/Oven, Refrigerator
Laundry Garage
Exterior
Exterior Feature Stucco
Parking Features Attached
Garage Spaces 2.0
Fence Full
Pool Below Ground
View Evening Lights, Mountains/Hills, Panoramic, Parklike, Valley/Canyon
Roof Type Tile/Clay
Total Parking Spaces 4
Building
Story 1
Lot Size Range 7500-10889 SF
Sewer Sewer Connected
Water Meter on Property
Architectural Style Mediterranean/Spanish
Level or Stories 1 Story
Schools
Elementary Schools Poway Unified School District
Middle Schools Poway Unified School District
High Schools Poway Unified School District
Others
Ownership Fee Simple
Acceptable Financing Cash, Conventional, VA
Listing Terms Cash, Conventional, VA
Pets Allowed Yes
Read Less Info
Want to know what your home might be worth? Contact us for a FREE valuation!

Our team is ready to help you sell your home for the highest possible price ASAP

Bought with Amanda Chiang • Real Broker
GET MORE INFORMATION








