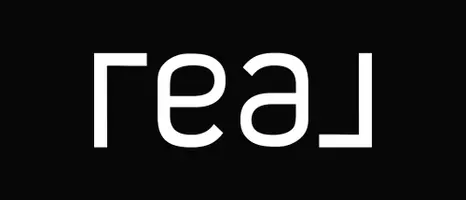3 Beds
2 Baths
1,730 SqFt
3 Beds
2 Baths
1,730 SqFt
OPEN HOUSE
Sat May 03, 12:00pm - 4:00pm
Sun May 04, 1:00pm - 4:00pm
Key Details
Property Type Condo
Listing Status Active
Purchase Type For Sale
Square Footage 1,730 sqft
Price per Sqft $519
MLS Listing ID PW25070825
Style All Other Attached
Bedrooms 3
Full Baths 2
HOA Fees $525/mo
HOA Y/N Yes
Year Built 1977
Lot Size 2,121 Sqft
Acres 0.0487
Property Description
Welcome to the serene and sought-after 55+ community of San Juan Hills East, ideally situated adjacent to the San Juan Hills Golf Club and just moments from the 5 Freeway, historic downtown San Juan Capistrano, and the picturesque Dana Point Harbor. This beautifully upgraded single-level residence blends style and comfort with a timeless neutral palette, newly installed luxury vinyl plank flooring, updated kitchen and baths, and elegant plantation shutters. Expansive greenbelt views provide a tranquil backdrop to everyday living. Designed with a desirable great room layout, the home opens into a spacious living and dining area highlighted by walls of windows and a cozy fireplaceperfect for relaxed living or entertaining. The open-concept kitchen features granite countertops, sleek stainless steel appliances, ample cabinetry, a convenient breakfast counter, and scenic views of the private patio. The primary suite is generously sized and thoughtfully appointed with dual closets, a private patio retreat, and an en-suite bath complete with dual vanities and a large walk-in shower. Two additional oversized bedrooms offer flexibility for guest accommodations, a home office, or a den. Additional highlights include a second full bath, an interior laundry area, multiple storage options, and a detached two-car garage just steps from the front door. Residents enjoy access to a variety of community amenities, including a pool, spa, scenic walking trails, and lush greenbelts. This is the ideal combination of location, layout, and updates.
Location
State CA
County Orange
Area Oc - San Juan Capistrano (92675)
Interior
Interior Features Granite Counters, Recessed Lighting
Cooling Central Forced Air
Flooring Linoleum/Vinyl, Tile
Fireplaces Type FP in Living Room
Equipment Dishwasher, Disposal, Microwave, Electric Range
Appliance Dishwasher, Disposal, Microwave, Electric Range
Laundry Inside
Exterior
Parking Features Garage, Garage Door Opener
Garage Spaces 2.0
Pool Below Ground, Association, Fenced
View Neighborhood
Roof Type Tile/Clay
Total Parking Spaces 2
Building
Lot Description Curbs, Sidewalks, Landscaped
Story 1
Lot Size Range 1-3999 SF
Sewer Public Sewer
Water Public
Level or Stories 1 Story
Others
Senior Community Other
Monthly Total Fees $525
Miscellaneous Gutters
Acceptable Financing Cash, Cash To New Loan
Listing Terms Cash, Cash To New Loan
Special Listing Condition Standard

"My job is to find and attract mastery-based agents to the office, protect the culture, and make sure everyone is happy! "







