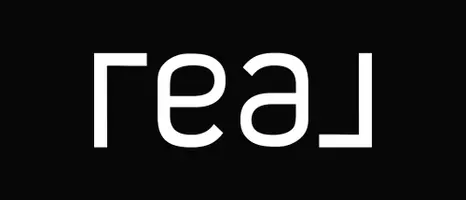3 Beds
2 Baths
1,627 SqFt
3 Beds
2 Baths
1,627 SqFt
Key Details
Property Type Single Family Home
Sub Type Detached
Listing Status Active
Purchase Type For Sale
Square Footage 1,627 sqft
Price per Sqft $216
MLS Listing ID PW25030725
Style Detached
Bedrooms 3
Full Baths 2
Construction Status Turnkey
HOA Fees $200/mo
HOA Y/N Yes
Year Built 1988
Lot Size 8,905 Sqft
Acres 0.2044
Property Sub-Type Detached
Property Description
WELCOME HOME! Discover the charm of this stunning single-story home IN SILVER LAKES HELENDALE, CALIFORNIA featuring 3 bedrooms and 2 bathrooms, nestled in the serene hidden gem community of Silver Lakes. This property offers a delightful "peek-a-boo" view of South Lake and breathtaking vistas of the desert mountains right from your backyard. As you step inside, you'll be greeted by a thoughtfully designed layout with separate living and family rooms, highlighted by a cozy rock wall fireplace. The spacious kitchen, perfect for culinary adventures. All bedrooms are generously sized, with the Master Bedroom boasting a walk-in closet and an ensuite master bath for added convenience. Enjoy outdoor living on the covered patio, surrounded by a low-maintenance large landscaped yard for entertaining or whatever your imagination designs, complete with a shed for extra storage. Silver Lakes is ideally situated between Barstow and Victorville along historic Route 66, providing easy access to shopping and dining options. With low monthly HOA dues, residents can take advantage of a wealth of amenities, including a 27-hole golf course, two picturesque lakes for fishing and boating, a beach area, tennis and Bocce ball courts, a clubhouse, library, an Olympic-sized swimming pool, a 24-hour gym, RV park, equestrian facilities, and a variety of community events for all ages. This home is not just a place to live; it's a lifestyle waiting for you to embrace! Come and see it for yourself!
Location
State CA
County San Bernardino
Area Helendale (92342)
Zoning RS
Interior
Interior Features Laminate Counters
Cooling Central Forced Air
Flooring Carpet, Linoleum/Vinyl
Fireplaces Type FP in Family Room, Electric
Equipment Dishwasher, Disposal, Gas Oven, Gas Range
Appliance Dishwasher, Disposal, Gas Oven, Gas Range
Laundry Laundry Room
Exterior
Exterior Feature Stucco
Parking Features Garage, Garage - Single Door
Garage Spaces 2.0
Fence Chain Link
Pool Association
Utilities Available Cable Available, Electricity Connected, Natural Gas Connected, Phone Available, Sewer Available, Water Connected
View Mountains/Hills
Roof Type Tile/Clay
Total Parking Spaces 4
Building
Lot Description Curbs
Story 1
Lot Size Range 7500-10889 SF
Sewer Public Sewer
Water Public
Level or Stories 1 Story
Construction Status Turnkey
Others
Monthly Total Fees $266
Acceptable Financing Cash, Conventional, FHA, Cash To New Loan
Listing Terms Cash, Conventional, FHA, Cash To New Loan
Special Listing Condition Standard
Virtual Tour https://youtu.be/LMGoqG_thpg

"My job is to find and attract mastery-based agents to the office, protect the culture, and make sure everyone is happy! "







