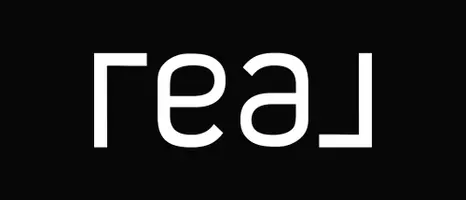4 Beds
3 Baths
1,904 SqFt
4 Beds
3 Baths
1,904 SqFt
Key Details
Property Type Single Family Home
Sub Type Detached
Listing Status Active
Purchase Type For Sale
Square Footage 1,904 sqft
Price per Sqft $837
MLS Listing ID OC25089405
Style Detached
Bedrooms 4
Full Baths 2
Half Baths 1
Construction Status Updated/Remodeled
HOA Y/N No
Year Built 1972
Lot Size 6,175 Sqft
Acres 0.1418
Property Sub-Type Detached
Property Description
Welcome to this stunning 4-bedroom, 3-bathroom executive home, offering nearly 2,000 square feet of beautifully designed living space. Situated on an oversized corner lot with RV parking, this property impresses with outstanding curb appeal and a layout built for both comfort and style. A formal entry sets the tone, leading into a bright living room with soaring vaulted ceilings. The formal dining room sits just off the remodeled kitchen, which overlooks the inviting family room and backyard perfect for both daily living and entertaining. The family room features a cozy fireplace and a glass door that opens to a private backyard with a large patio and well-designed hardscape, creating the ideal space for outdoor gatherings. Upstairs, the expansive primary suite offers vaulted ceilings, a walk-in closet, and a beautifully remodeled bathroom with an oversized shower. Three additional bedrooms and a large secondary bathroom provide plenty of room for family or guests. Located close to shopping, dining, and within walking distance to the beach and vibrant downtown Huntington Beach, this home offers the ultimate coastal lifestyle. Dont miss the opportunity to own this exceptional home in one of the most sought-after areas!
Location
State CA
County Orange
Area Oc - Huntington Beach (92646)
Interior
Interior Features Copper Plumbing Full, Granite Counters, Tile Counters
Heating Natural Gas
Cooling Central Forced Air
Flooring Wood
Fireplaces Type FP in Family Room, Gas Starter
Equipment Disposal, Refrigerator, Electric Range
Appliance Disposal, Refrigerator, Electric Range
Laundry Garage
Exterior
Exterior Feature Stucco
Parking Features Direct Garage Access
Garage Spaces 2.0
Utilities Available Cable Connected, Electricity Connected, Natural Gas Available, Phone Connected, Sewer Connected, Water Connected
Roof Type Composition
Total Parking Spaces 5
Building
Lot Description Corner Lot, Curbs, Sidewalks
Story 2
Lot Size Range 4000-7499 SF
Sewer Public Sewer
Water Public
Architectural Style Traditional
Level or Stories 2 Story
Construction Status Updated/Remodeled
Others
Monthly Total Fees $7
Miscellaneous Gutters,Storm Drains,Suburban
Acceptable Financing Cash To New Loan
Listing Terms Cash To New Loan
Special Listing Condition Standard

"My job is to find and attract mastery-based agents to the office, protect the culture, and make sure everyone is happy! "







